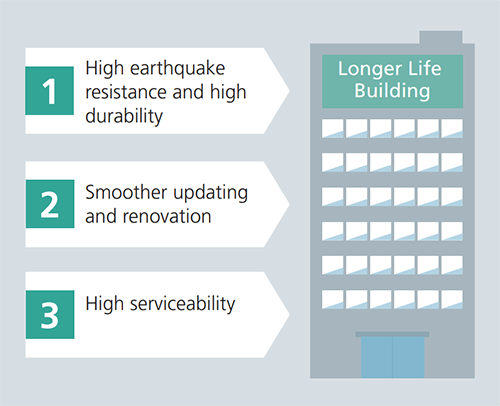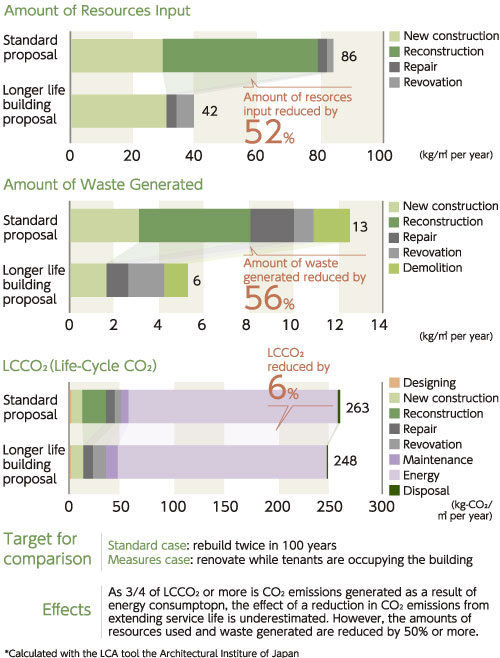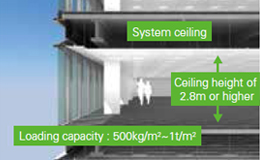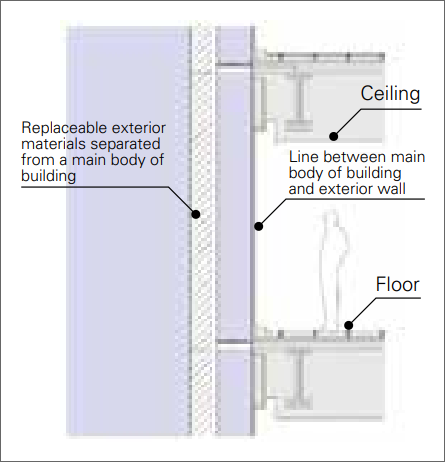Standardization of 100 Year Buildings
The Company formulated the Hulic Guidelines for Longer Life Building (the Guidelines) in 2011 to standardize specifications for development and reconstruction projects. The Guidelines are composed of three ideas, 1) high earthquake resistance and high durability; 2) smoother updating and renewal; and 3) high serviceability. We use only high-grade building frames that ensure the buildings are durable and used safely for over 100 years as well as make it possible to modify layout or change of intended use to fit with diversifying work styles in the future and reform building exteriors. Furthermore, longer life buildings reduce waste generation and resources used for reconstruction by 50% or more, and reduce life cycle CO2 by 6% compared to the cases where buildings are conventionally reconstructed every 40 years(standard plans).
We have introduced longer life designs as standard specifications in all development and reconstruction completed or under development since formulating the Guidelines in 2011.

Environmental Advantages of Longer Life Buildings

Hulic Guidelines for Longer Life Building
1. High Earthquake-resistance and High Durability
Structural frames shall be strong and solid so they can be safely used over 100 years.
- We apply our internal earthquake-resistance standards where building performance can safeguard human life and enable continued use of the building with post-earthquake repair in the event of an earthquake with a seismic intensity of 7 level to all asset types of properties we develop or construct.
- Thoroughly control the quality of works by designating details of design conditions for concrete and construction materials.
2. Smoother Updating and Renewal
We adopt a design capable of responding flexibly to future needs, and establish plans of updating and renewal without the need to make tenants move out.
- Flexibly respond to future changes in use purposes and layout, with spare ceiling height room and floor loading capacity, as well as a flexible partition wall and a system ceiling.
- Ensure the space to install spare pipes and equipment, etc. so as to continue business even during the period of works for updating and renewal.
- In commercial buildings, adopt the interchangeable facade system capable to meet the needs of the time, in order to avoid the building exterior to become obsolete, if the conditions are met.
3. Ease of Maintenance
We formulate plans enabling timely and meticulous maintenance in order to keep sophisticated building specifications and optimal building functions constantly.
- Use gondola for maintenance, including inspections of the building exterior.
- Install an elevator reaching the rooftop to carry in materials there.
POINT1
Responding to future changes in purpose of use and layout
From a viewpoint of a long-term use for 100 years, it can be expected that the use of building will largely change, for example, from an office building to a store or from a store to a restaurant. By providing spare ceiling height room and floor loading capacity in advance, it is possible to respond easily to future changes in use purposes and layout, as well as for renewal.

| Ceiling height: | 2.8m or higher |
|---|---|
| Loading capacity: | 500kg/m2 in general, 800kg/m2~1t/m2 in heavy duty zone |
| System ceiling: | A system ceiling responding to needs for smoother maintenance, updating of facilities, and changeability of partitions between tenants. |
POINT2
Replaceable facade systems

For commercial buildings, the exterior appearance is important. This is because a stylish appearance at the forefront of the age would attract customers. Therefore, if site conditions and other factors are met, we adopt a system where the facade (front exterior of the building) can be separated from the main structure, without any legal constraints, to update the exterior design.
